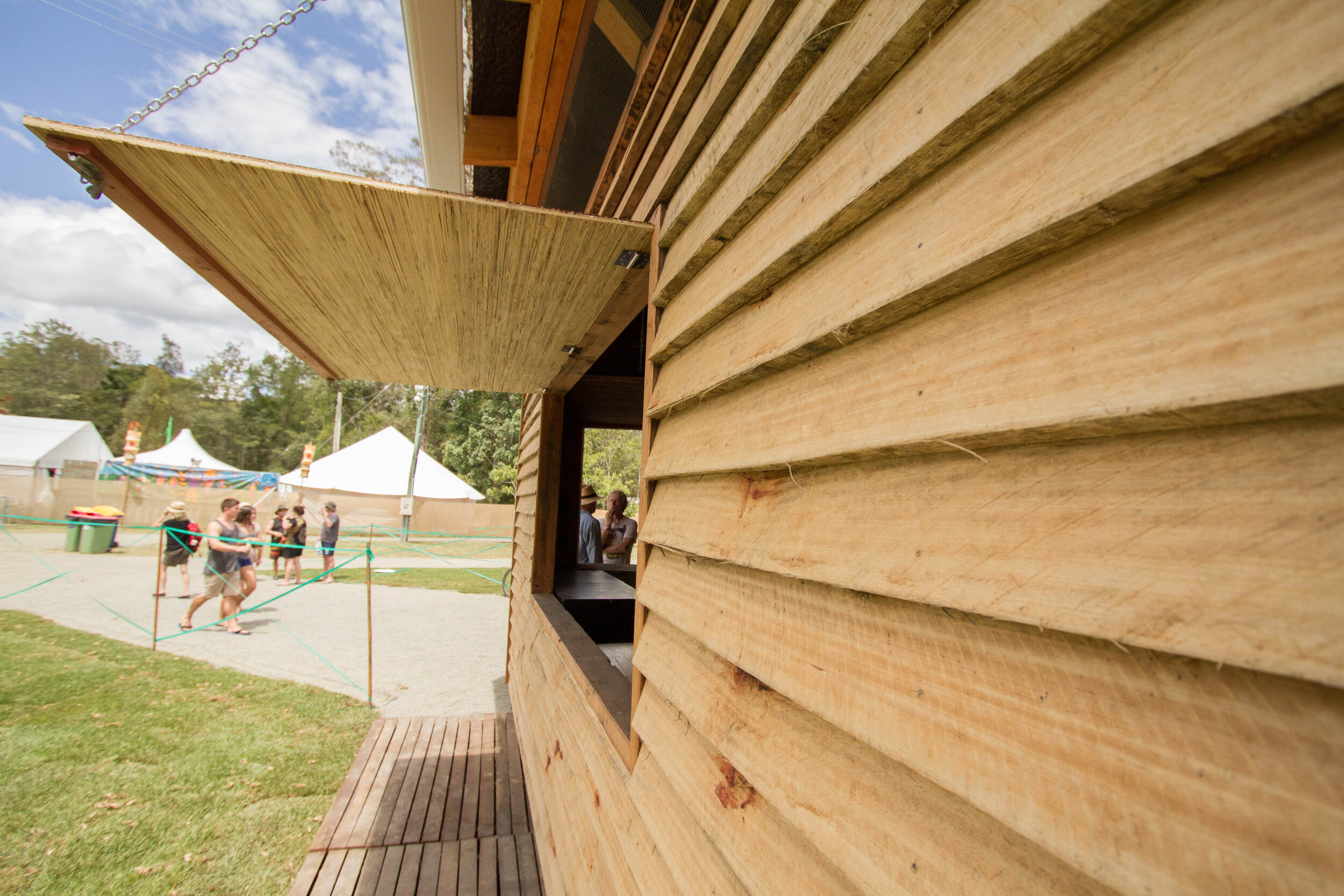Woodfordia General Store, Queensland
The General Store was designed as a low cost sustainable solution to a semi-permanent shop on site during the Woodford Folk Festival. The structure is based on locally harvested telegraph poles that are bedded in crusher dust and sand. Pavers on ground form the floor with an octagonal veranda that wraps the inner core. These verandas are enclosed on one side to form an office and store room. These rooms are raised above the ground and cool air is drawn from under them through the centre of the building and out of the vented cupola roof. A clear corrugated cap superheats the air to create a convective current that passively forms a breeze through the building year round. This achieves at least a 10 degree drop in temperature from the Queensland landscape. The ceiling is lined with shade cloth and reflective aircell insulation that bounces the heat away.
Recycled timber was used for the rafters and secondary posts with radially sawn weather board cladding. This cladding uses 94% of the timber log it is harvested from.
Bamboo plywood was used as shutters in the place of glass and also lines the internal walls. Flymesh closes the clerestory and cool-air vents to the veranda to create the convective airway.
The hanging fern garden brings further cool to the veranda and is irrigated by rain harvested from the roof.















