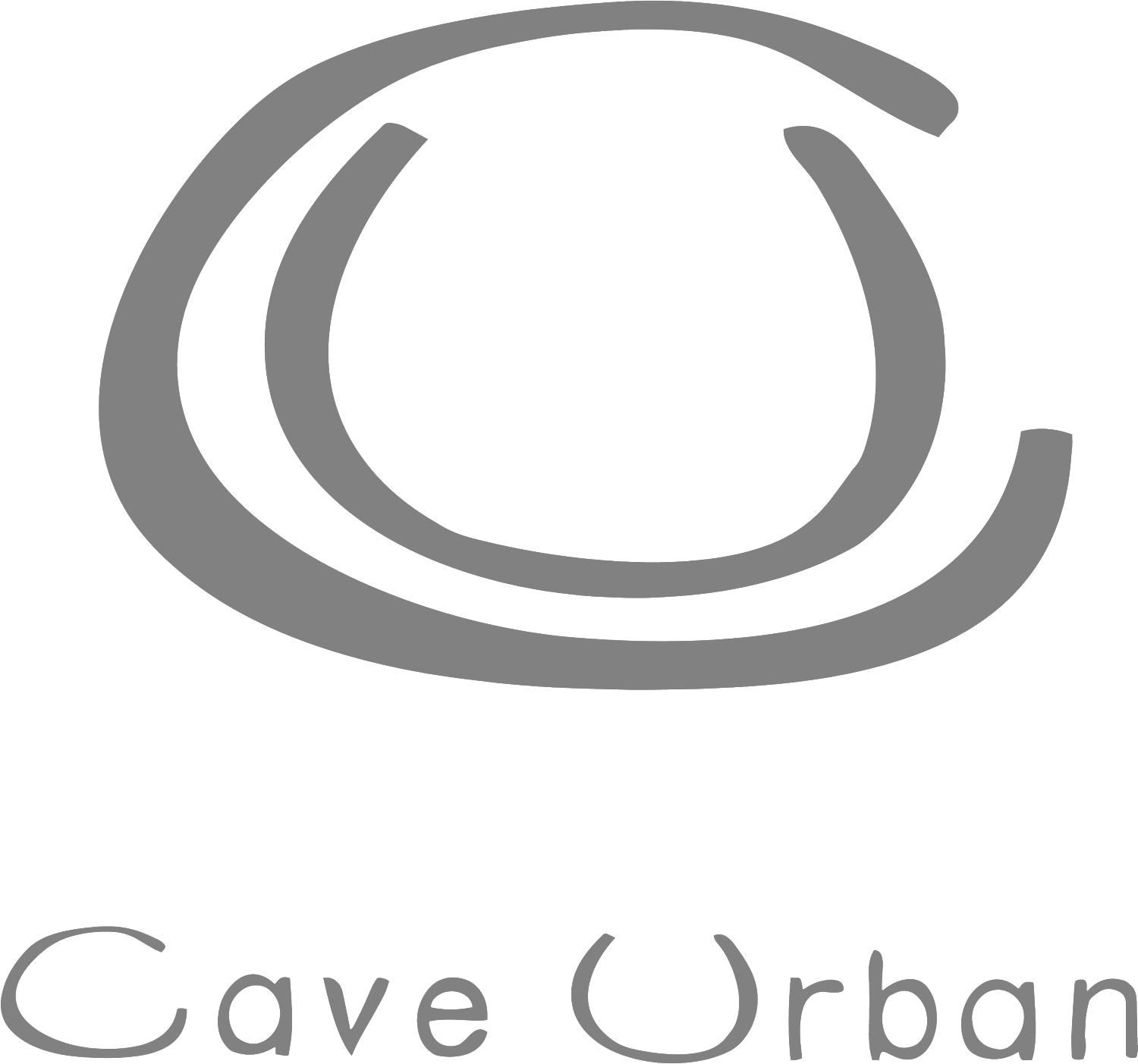21
Bakery and Residence, Bronte, Sydney
The Waverley Design and Heritage Award 2016 (Adaptive Re-Use)
Cave Urban worked with Iggy and Ludmilla to create a bakery and residence. Driven by adaptive reuse, recycled materials and sustainable solutions the space engages the community and street front.
19
15
13
16 and 17
18
12
Iggy’s Bakery is a storefront and commercial bakery for Iggy’s Bread. It is also home to Iggy and his family. The bakery sits behind the street front shop – allowing customers an intimate view of the baking process. Wherever possible, the existing building and garden was re-used to create a building with a low carbon footprint.
Numbers illustrate the section drawing.
2, 3 and 13
Living spaces are characterized by open, lightweight construction with wide eaves that draw upon natural light and ventilation. Retaining the existing garden, ventilating the highest points of all ridges (2) and using recycled glass in the skylight (3) passively cool, light and shelter the site. Heat from the boilers in the basement (12) is captured and reused for hot water and hydronic heating of the recycled timber floors (14) in the residence and bakery.
The material palette is highly textural, making use of recycled elements and natural materials to create warm, organic space. The ceiling in the main living is lined with Australian bamboo that was harvested and treated by Cave Urban before being split on-site (13). The original stone footings were excavated to become garden paving (8) and gabion walls in the courtyard (10), while all bricks from the old building were cleaned and rebuilt into new walls onsite (15). A walkway between the living pavilions and over the commercial kitchen (5) was constructed from recycled hardwood timber joists (10) sourced from the demolition of a local surf club. Original fireplaces are retained in the bathroom (18) and the original toilet has been retained, renovated and fitted with header water tanks to flush toilets (6).
8, 9, 10 and 11
7
5
Section through Bronte Bakery and Residence. Numbers correspond to text.
A section of the site before works.
It was important to create a natural environment for both the bakery staff and family. By preserving the established fig, gum and palm tree onsite (7), the building was instantly set within lush foliage and had privacy from the surrounding buildings. A food forest of fig, lemon, myrtle, olive and papaya trees was added to the garden (9) and water tanks were included in the design to support deep soil planting (11).
The bakery and residence is sensitive to the site and character of Bronte. The original storefront and awning (20) were stripped back and retained with no new streel signage added (21) to the front and the bakery store is set within the existing walls (19). The new residential addition is set back from the original front façade to create a north facing courtyard which has been planted with papaya trees (17) and the new roof pitch is to avoid detracting from the original street elevation (16).
At the rear, a light-weight fire rated addition was added above the original garage (4). Maintaining the original garage provided direct access from the rear lane to the bread factory for loaves to be loaded into the van (1).
1 and 4


















